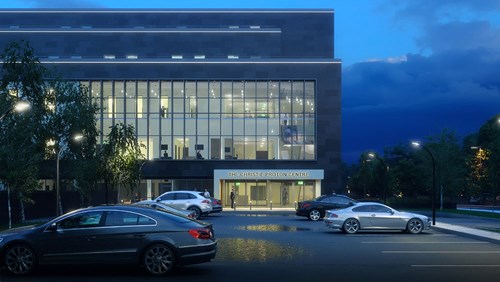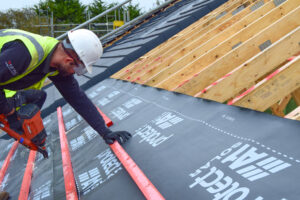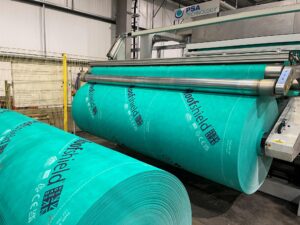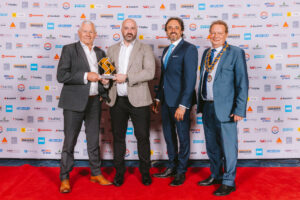Europe’s largest cancer centre uses the ceramic granite ventilated system to create a natural, less clinical feel.

Cladding installation work using Shackerley’s SureClad® ceramic granite ventilated façade system has started on site at the £100m Proton Beam Therapy Unit at The Christie, the largest single site cancer centre in Europe. The project is currently being built by Interserve Construction, part of Interserve Plc, the international support services and construction group.
Located in Manchester, The Christie is the first UK hospital to be accredited as a comprehensive cancer centre and, when the new unit completes in 2018, it will be the first NHS facility of its kind.
The new five-storey 15,000 m2 Proton Beam Therapy facility includes a three-storey bunker for the proton beam treatments, which will involve a cyclotron particle accelerator with an adjustable beam that can be directed to any of three treatment rooms.
The project’s design team at HKS Architects specified the use of Shackerley’s SureClad® ceramic granite cladding in a smooth natural finish to complement the existing Oak Road Treatment Centre building at The Christie, which was also constructed some years ago using Shackerley’s ceramic granite ventilated façades.
The external envelope features extensive glazed elements to maximise natural light for patients and staff, combined with anodised aluminium and Shackerley’s SureClad® ceramic granite ventilated façade system. The ceramic granite has been specified in two contrasting shades of creamy ‘Travertine’ beige and grey, both in a natural finish that will offer a warm, welcoming feel to the building and a subtly reflective surface.
As Franko Covington from HKS explained, the use of Shackerley’s SureClad® ceramic granite system on the Proton Therapy Treatment building not only connects it visually with the Oak Road Treatment Centre, creating synergy of design on campus and familiarity for patients during their treatment journey, it also highlights the quality and prestige of the facility.
According to the architect, the design ethos for the façade was to create a look that is less clinical and more human, so the natural finish and the use of four SureClad® panel sizes will be central to the non-homogenous aesthetic.
The hard-wearing aesthetic of the SureClad® system was also an important factor in the façade specification as the impermeable ceramic granite cladding will resist weathering and contaminants to retain its high end, welcoming appearance over time.



