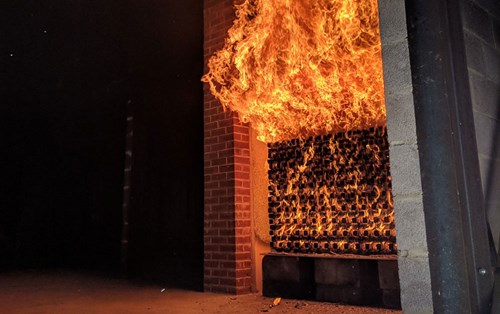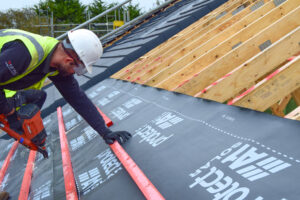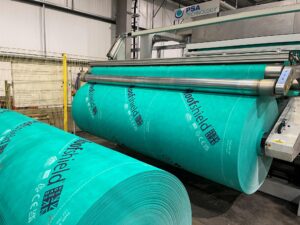Fire Protection Association (FPA) opens its research and experimental test rigs to conduct full scale BS 8414 tests, while RIBA seeks to embed fire safety in its Plan of Works.

The move follows a new government requirement that Building Control bodies accept external cladding systems, which either only contain insulation products and filler materials of limited combustibility or comply with the BS 8414 test.
Concerned about the lack of testing capacity in the UK which could result in restricted availability and delay in the approval of building plans, the FPA has made available its two research rigs for full scale BS 8414 commercial tests.
The FPA had built two test rigs at its Fire Experimental Unit in Moreton in Marsh, Gloucestershire to carry out experimental in response to the Grenfell disaster, which had highlighted concerns with the BS 8414 and a review by the BSI.
The FPA has also built a half-sized rig that can be used for appraising bespoke features, for example the addition of a window or other opening to more closely replicate a real-life situation.
Jonathan O’Neill, Managing Director of the Fire Protection Association, said: “The FPA have recently been instrumental in guiding research in the testing of external cladding systems and the use of non-combustible materials. In order to help facilitate a change the FPA have created capacity within its testing facilities and as a not-for profit organisation provides an independent, timely, cost effective service, administered by fire experts.”
RIBA to update its Plan of Work
Meanwhile RIBA is updating its Plan of Works to put additional emphasis on fire safety. Working with the Association for Specialist Fire Protection, new process map and management tool that aims to embed safety from the start by involving Building Control, the Fire and Rescue Authority, building managers and tenants more closely from an early stage.
The Plan of Work for Fire Safety update, which is out for consultation, proposes including Part B requirements to Stage 2 (concept design) to ensure that fire-safety design is complete and signed off before the start of construction. Architects will need to submit detailed drawings for full plans approval at Stage 4 (technical design) before work can start onsite.
The proposals also include independent inspection of construction works to be carried out by the project’s principal designer and clerk of works at Stage 5 (construction), with the principal designer and clerk of works to review defects and approve rectification works at Stage 6 (handover). The project’s principal designer would also be made a “dutyholder” for fire safety.
Project team accountability will be strengthened by following the document’s recommended process, through new statutory duties based on the CDM 2015 model.
The consultation is open until 15 October 2018.



