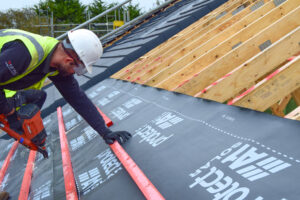Martin Greenwood Director of roof lantern supplier and installation expert Shire Doors, takes you through some of his favourite roof light designs from around the globe.
St. Michael’s and All Angels Church, Oxford
This installation presented a particular challenge for the architects, who tasked with incorporating an ultra-modern roof lantern feature into the threshold extension of a historic building.
The multipart Flushglaze fixed roof light floods the space with light, creating a welcoming space for parishioners and an attractive aesthetic addition to the existing structure.
The lantern measures a massive 3,922 x 2,566 mm, providing a frameless internal view of the church’s original front-facing window, creating a respectful narrative from the modern; paying heed to the historic.
Installing a rooflight in a new build, of course, is generally easier than installing into an existing roof, as there are fewer compromises to make for existing infrastructure. This frameless aperture sits seamlessly in the fabric of the ceiling.
Image: Adrian James Architects
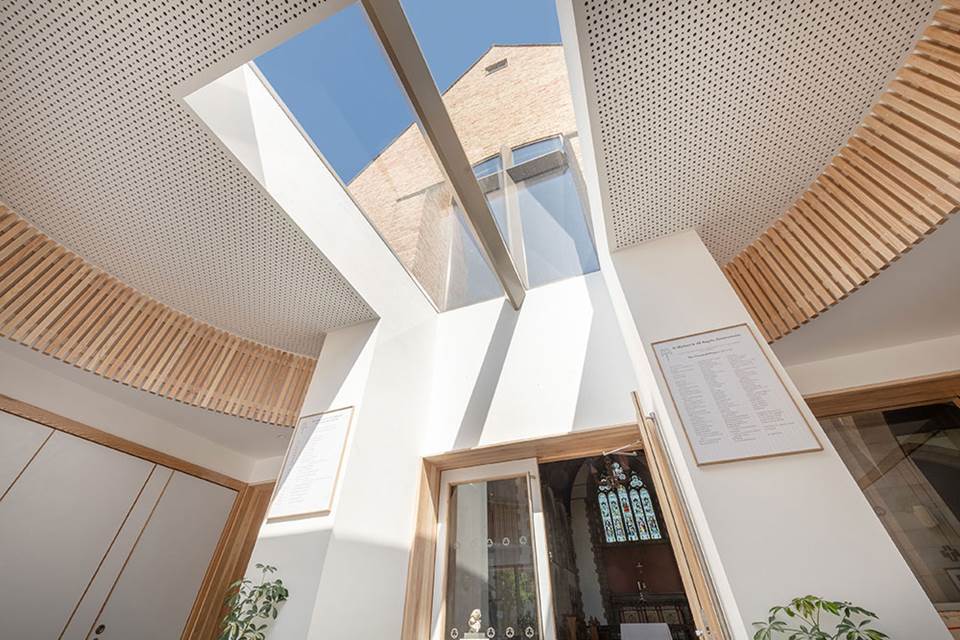
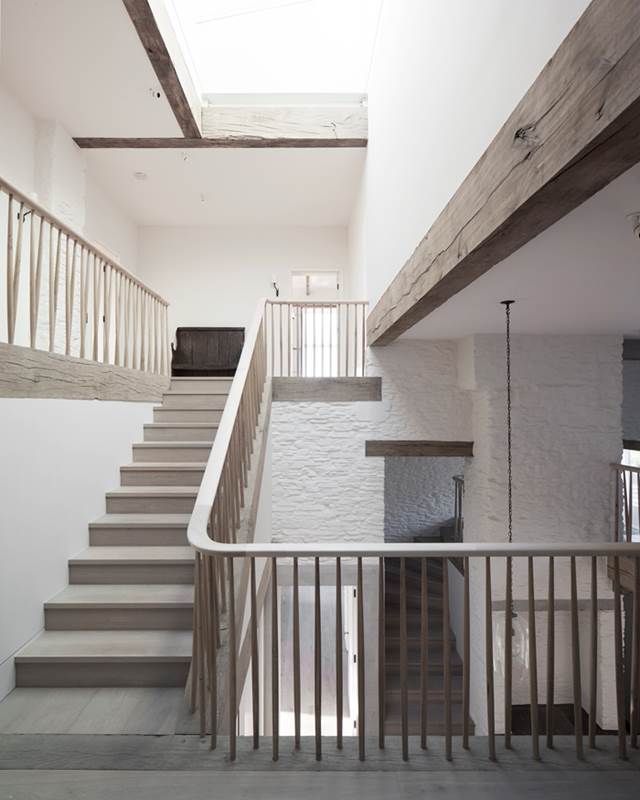
Coastal House
Coastal House has received a great deal of recognition from the Royal Institute of British Architects (RIBA) and was on the shortlist for the House of the Year 2018, as featured in Channel 4’s Grand Designs.
Coastal House is a renovation of an early 20th century home on the South Devon coastal path. The building maintains the hallmarks of its original, external historic structure, but inside is filled with innovative design features.
The roof lantern installed above the timber staircase atrium, accentuates the interior balconies and terraces, inviting the visitor to view the structural details of the space.
When you’re installing such a large roof lantern, you need to reinforce the aperture with a substantial upstand to support the weight of the unit, lining out the entirety of the opening. Ensure that the roof surface material overlaps the upstand to maximise water tightness.
Image: Johan Dehlin
Residential dwelling in Bury St. Edmunds
This extension to an elegant, Grade II-listed Edwardian townhouse was a permanent replacement for an old, leaking conservatory; creating a liveable space that seamlessly integrates into the interior of the home.
The roofing contractor sealed the flat roof of the extension with a coating that consists of a durable gel-coated fibreglass covering, offering watertightness for the exterior of the building. The resultant roof lantern contributes enormous amounts of daylight, complementing the bifold doors that open into the garden.
One of the significant challenges when altering listed buildings, of course, is getting plans passed by the conservation officer. In this case, the pyramid-shaped roof lantern, matches the roofline of the original structure, and this was considered enough for the conservation officer to approve the plans.
There’s a wealth of roof lantern designs on the market, so if a client is looking to upgrade a building of historic significance, it might be worth considering how integration might be achieved by mirroring the existing structure in this way.
Image: Sunsquare
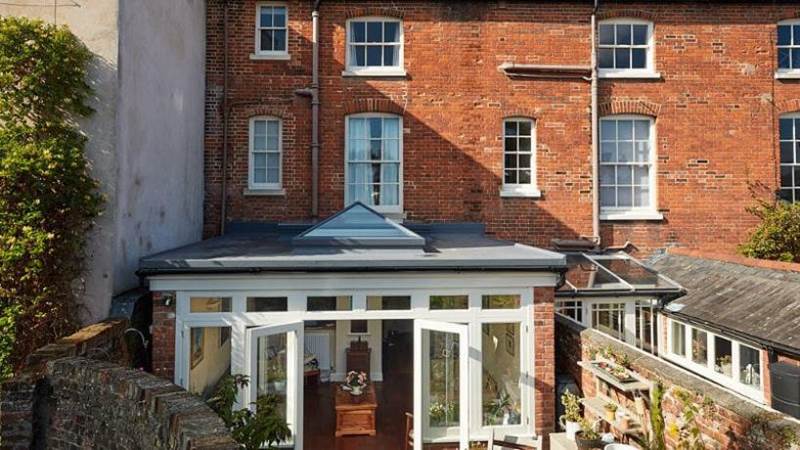
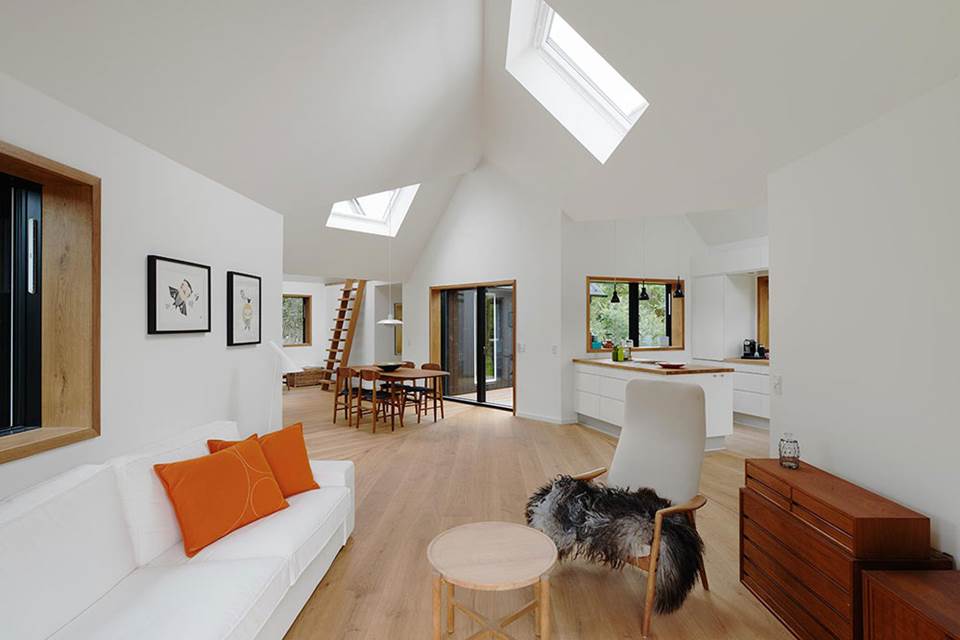
Village House, Denmark
The angular ceiling and lack of parallel lines in the floorplan are the distinguishing features of this quirky wood cabin, so the challenge was to fit a standard right-angled lantern that complemented the space.
However, the roofing contractor has managed to install square rooflights into the gabled ceilings which, when juxtaposed against the unconventional angles of the ceilings in a way that add a texture to the space, while presenting minimal challenge.
Image: Powerhouse Company
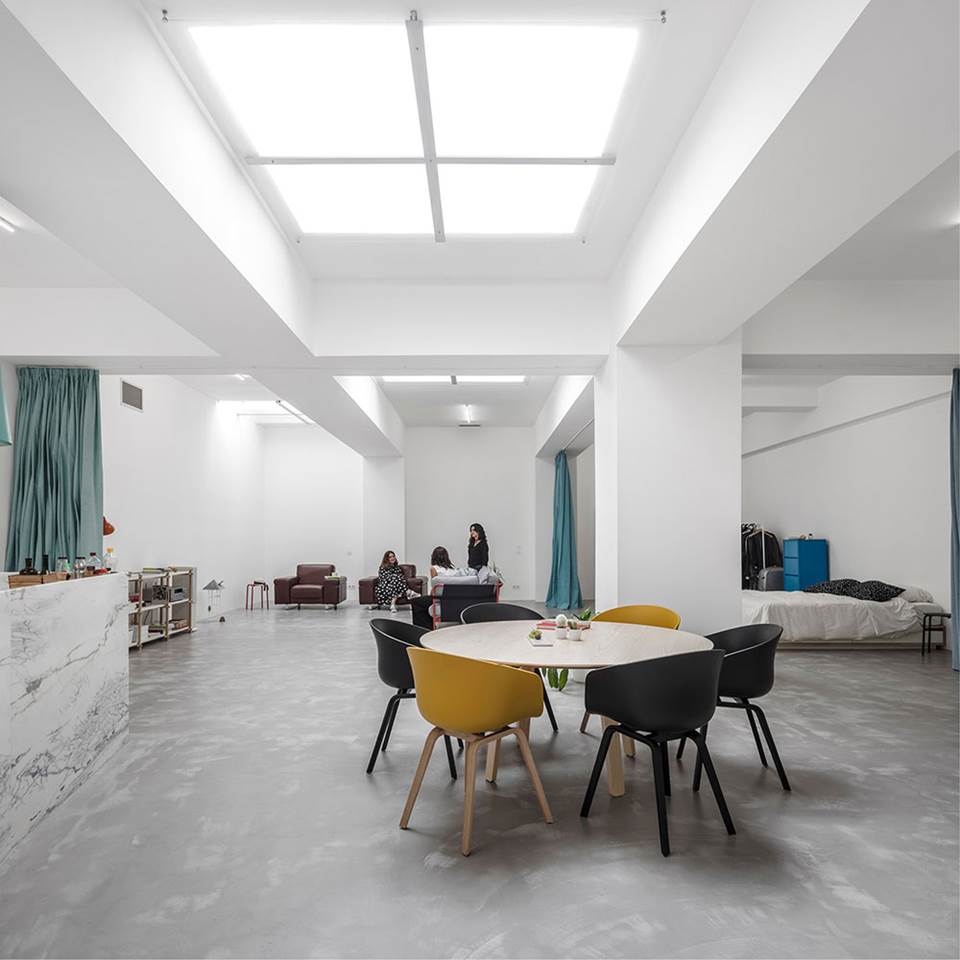
Garage House, Lisbon, Portugal
This windowless garage conversion could have been a particularly dingy space were it not for the beautiful roof lanterns that flood the space with natural daylight, which is reflected off the white walls, giving this open-plan apartment a spaciousness that’s appealing and liveable.
The skylight solution was implemented due to the prohibition of windows on the street-facing exterior of the building.
By keeping all the windows in the ceiling, the roofing contractors managed to optimise wall space, while introducing enough daylight for this sparse expanse to make it feel more like a home.
Image: Fala Atelier

