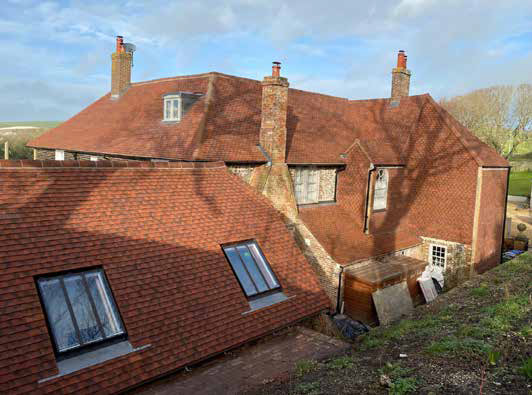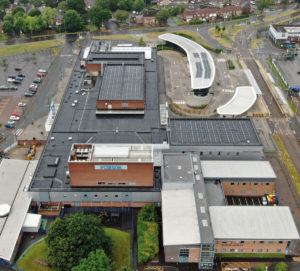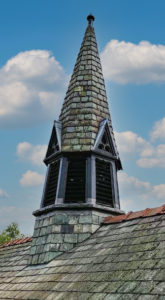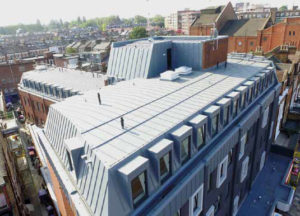MANOR FARM is a Grade II listed farmhouse, built in the 18th century and located in a conservation area in East Sussex.
The roof comprises handmade peg tiles with bonnet hips and purpose-made valley tiles which require careful setting out as the coursing had to continue around all roof slopes. Extensive conservation carpentry repairs were carried out, and roof tiles were used to re-cover the roof. All mortar work was carried out using lime to ensure the mortar would withstand the extremes of weather given the raised coastal location. There is a central lead gutter, several chimneys, and a lead-clad dormer, but the standout detail is the vertical tiled area and mansard tiling which combine into a hip detail. The hip detail is likely to be one of a kind where there is an unorthodox use of bonnet hip tiles to achieve this junction with exceptional detailing.
Work was also done on an additional historic building on the site, the old bakery. New oak plates, trusses and purlins were installed, with a new pitched roof using softwood timber. The roof was then insulated and covered with Tudor peg tiles to match the main house.
During the renovation, extensive masonry work was carried out, with the introduction of all new joinery throughout, with a glazed apex to maximise the light into the bakery.
This project also presented the opportunity to allow for some of their improvers to work alongside a heritage skilled tiler, collaboratively achieving quality workmanship.






