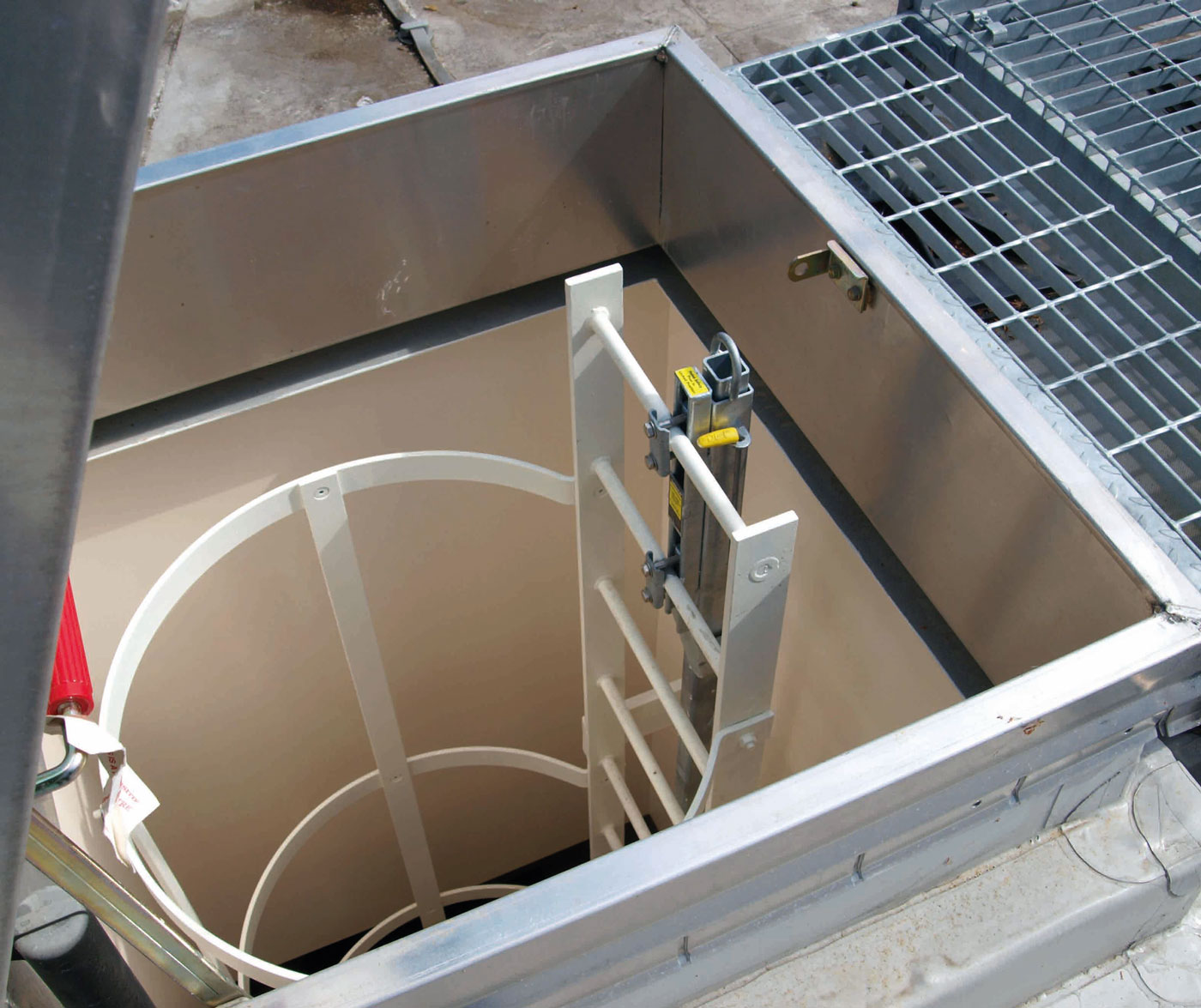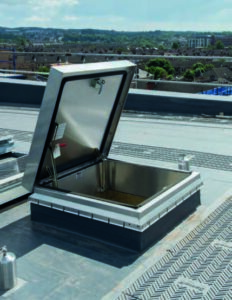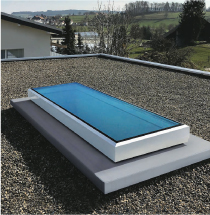
Tony Stevens, Technical Estimator at BILCO UK, discusses the key factors that should be taken into consideration when selecting roof access hatches
Purpose for access
To make sure you’re choosing the correct system, you must first identify the main reason for requiring access to the roof.
- Is it purely for maintenance reasons?
- Or will a safe means of regular access also be required?
- Will people be carrying tools?
Frequency and product specification
It is important to specify the correct roof access hatch and ladder combination so that access from the ladder, through the roof access hatch, is as safe as possible.
If space is limited, a fixed vertical ladder is appropriate. A companionway or retractable ladder is also suitable; however, the roof access hatch length must be extended to around 1,500 mm to provide safe access.
A minimum head clearance of 120 mm is also required, whilst the maximum single climb should be no more than three metres, in accordance with BS4211-7.2.
Where regular access is required, a fixed staircase roof access hatch should be specified with a companionway ladder or a fixed staircase. The roof hatch must also allow for a head clearance of 2,000 mm, as required by Part K of the Building Regulations.
Bespoke requirements
To meet the project’s specific requirements, consider whether a custom-made roof access hatch is more suitable, such as Bilco UK’s SKY Flatglass, which functions as both a roof access hatch and smoke ventilator, whilst its clear lid allows daylight into the building.
Increased access opening sizes should also be explored where required for larger items, while motorised options enable safe contact with the ladder when entering or exiting.
For further information on Bilco UK’s complete range of roof access solutions, please visit www.bilcouk.co.uk, or call 01284 701696.


