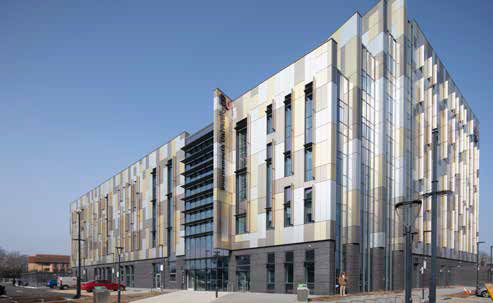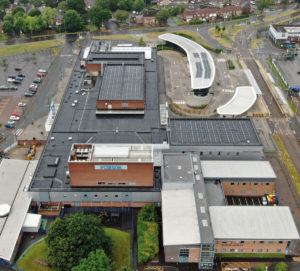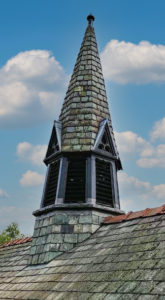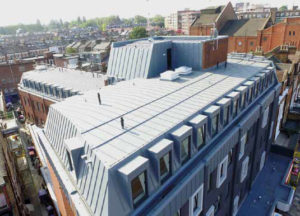This building is the new home for the Faculty of Health and Social Sciences at BOURNEMOUTH UNIVERSITY and stands at 33 m high at its highest point, incorporating nine storeys, with a tiered flat roof and splayed footprint design in the shape of a circle quadrant.
The rainscreen on this project consists of interlocking pressed 2 mm thick aluminium planks anodised in gold, silver and bronze, in both a solid and perforated panel.
The contractor also took responsibility for the framework installed between concrete floors to ensure that it was lined and levelled to the correct tolerance for the rainscreen system.
Operatives accessed the external façade by the use of single lift mast climbers, around the full perimeter of the building footprint. This suited the programme sequencing of cladding the façades floor by floor, to suit the concrete frame pour programme. It also allowed the effective collaborative sharing of the access method by the glazing and brise soleil specialist contractor, especially where there were critical interface detail junctions between sealed weathered backing wall, rainscreen and glazing. Multiple contractors often had to work simultaneously as a result of the tight timescale, as the project had to be finished in time for the September start of the academic year at the University—which was successfully achieved.
This was a challenging project brought to life with a stunning façade that showcases rainscreen with dramatic effect.






