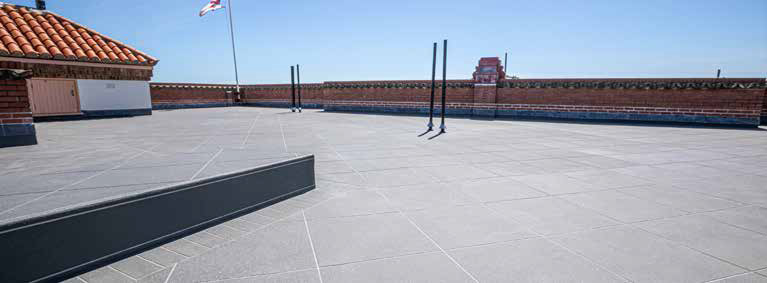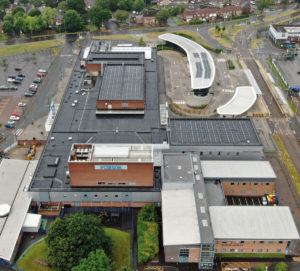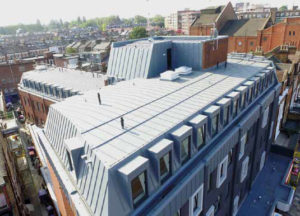SAN REMO TOWERS, a Grade II listed development in a conservation area, saw Roofsmiths LLP tackle challenging constraints, utilising highly-experienced contractors, precise design and execution, and problem solving to produce an excellent result.
The flat roof sits behind high parapets edged with pantiles, and with pantiled roofs over staircase towers. A key constraint was the parapet wall height, which met Building Regulations but left only 90 mm spare for the desired insulation and thermal upgrade. An asbestos contractor was also required after an earlier survey confirmed the presence of asbestos in parts of the original roof which was to be stripped.
The project was installed by highly-experienced contractors with a track record of installing tile-effect liquid systems. The intricate grout lines were all installed by hand using 6 mm tape by a single operative, an ex-signwriter skilled in detail and precision. This included the diagonal design which had to maintain a straight view whilst going over raised deck areas, then continuing beyond a soldier course to the entire 180 linear metre perimeter.
The stunning finish achieved, whilst improving the thermal performance of the building, really stood out to the judging panel.






